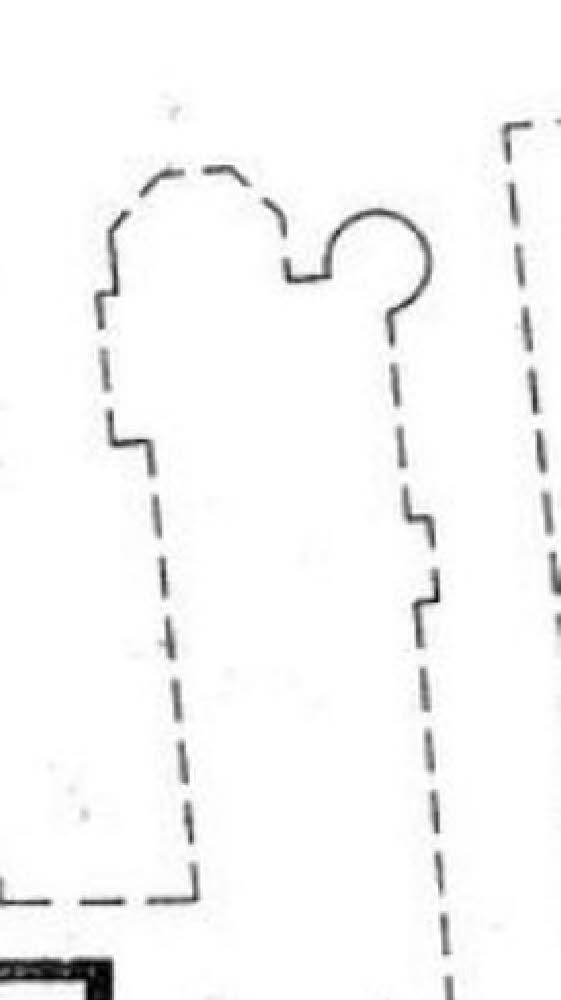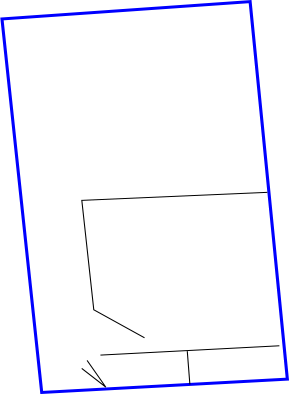



Coving and an original unplastered ceiling covers the area within the blue walls. Walls cut through the coving, it extends over the safes.


Evidence of fireplace on this wall and chimney is above.

Billiard room? Butler’s Room?
Housekeeper’s Room? Butler’s bedroom?
Hollow walls
Possible doorway as the skirting is cut vertically and badly joined

Safes
Corridor
Butler’s Pantry/Room/ Scullery?
Possible wall as there is a dip in the coving, change in plaster and the skirting is joined.
Old doorway to outside, thought to have been used by hall boy.
There are no border tiles across the door opening, possibly the border was on the hall side.

The Swiss Wing -
Sorry, but this page has been removed